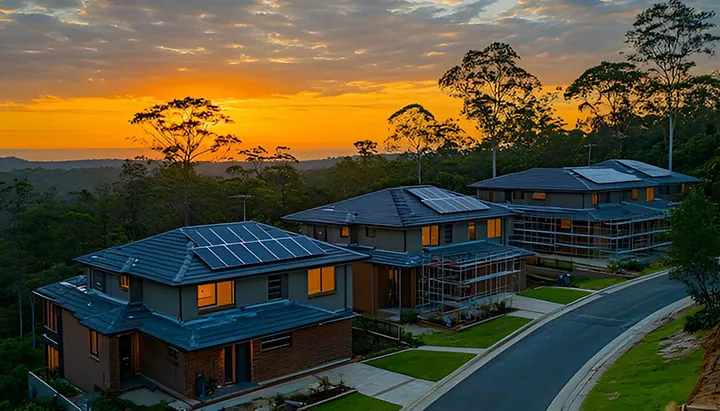Selecting the patch of land beneath a future home may seem deceptively straightforward. Dirt is dirt, surely? Then the surveyor starts measuring, and the architect raises an eyebrow; suddenly, the ground looks less like solid potential and more like a geological pop quiz. The six pointers below keep that pop quiz open-book.
1. Zoning, Setbacks, and the Fine Print
Before visualising floor plans, confirm the lot can legally host them. Local zoning ordinances dictate height, density, and the distance a building must sit from each boundary. We suggest reading council documents with the same concentration normally reserved for tax forms. Completing homework now allows creativity to flourish later. If deciphering regulations triggers eyelid droop, consult experienced professionals such as home builders in the Bellarine Peninsula. They wrestle with red tape daily and can translate legislative bark into a manageable bite.
2. Orientation and Sunlight
A house positioned like a lizard on a warm rock needs less artificial heating. In most of the United States, south-facing living spaces sip winter sun while avoiding summer glare if eaves are sized correctly. Study the path of light across the lot, not just at noon but early morning and late afternoon. Shade from neighbouring trees or future developments matters too. A compass app costs nothing, whereas installing motorised blinds later may nudge the budget toward unplanned cardio.
3. Soil, Slope, and Site Work
Flat land tempts us with visions of level foundations and fewer headaches. Reality often features subtle inclines hiding major excavation bills. Clay swells, sand shifts, and rock laughs at the well-meaning shovel. Order a geotechnical report before signing anything. The price of soil testing feels minor beside the cost of piers, retaining walls, or a basement that behaves like a swimming pool every spring. While there, check drainage patterns. Water always wins the long game.
4. Access, Services, and Connectivity
A beautiful lot loses charm if the moving truck cannot reach it, or broadband remains a distant dream. Verify road width, turning circles, and easements. Confirm that water, sewer, gas, electricity, and fiber actually reach the boundary, not “somewhere in the neighborhood” according to a relaxed real estate agent. If services need extension, request quotes from providers before closing the deal. Surprise trenching invoices are notorious for appearing just after you buy new appliances.
5. Environmental Hazards and Future Proofing
Flood zones are published for a reason, though marketing brochures often prefer to omit them. Wildfire risk, coastal erosion, and earthquake fault lines also deserve a quick investigation. Interactive maps from FEMA or local agencies reveal hazards that insurance agents will charge you to learn later. While studying projections, think decades ahead. Rising sea levels or changing storm patterns could make today’s bargain waterfront reminiscent of a paddleboat hire. Future proofing means fewer late-night weather app refreshes.
6. Neighbourhood Character and Long-Term Value
Land never exists in a vacuum. Schools, transport links, and local amenities influence resale value more than square footage alone. Visit at different times of day. Notice traffic noise at 7 a.m., street lighting at 9 p.m., and any mysterious thumping bass after midnight. Speak with future neighbors; they often share plans for extensions, Airbnb intentions, or community projects that maps overlook. A thriving area will lift your property investment. A declining one will test your gift for denial.
Choosing the right block involves spreadsheets, site visits, and the occasional mud-splattered boot, yet the reward is a foundation—literally—that supports every later design decision. We are not only purchasing soil but buying flexibility, comfort, and easier nights of sleep. Use the checklist above, engage professionals where gaps appear, and the ground beneath your dream home will treat you kindly for years to come.

